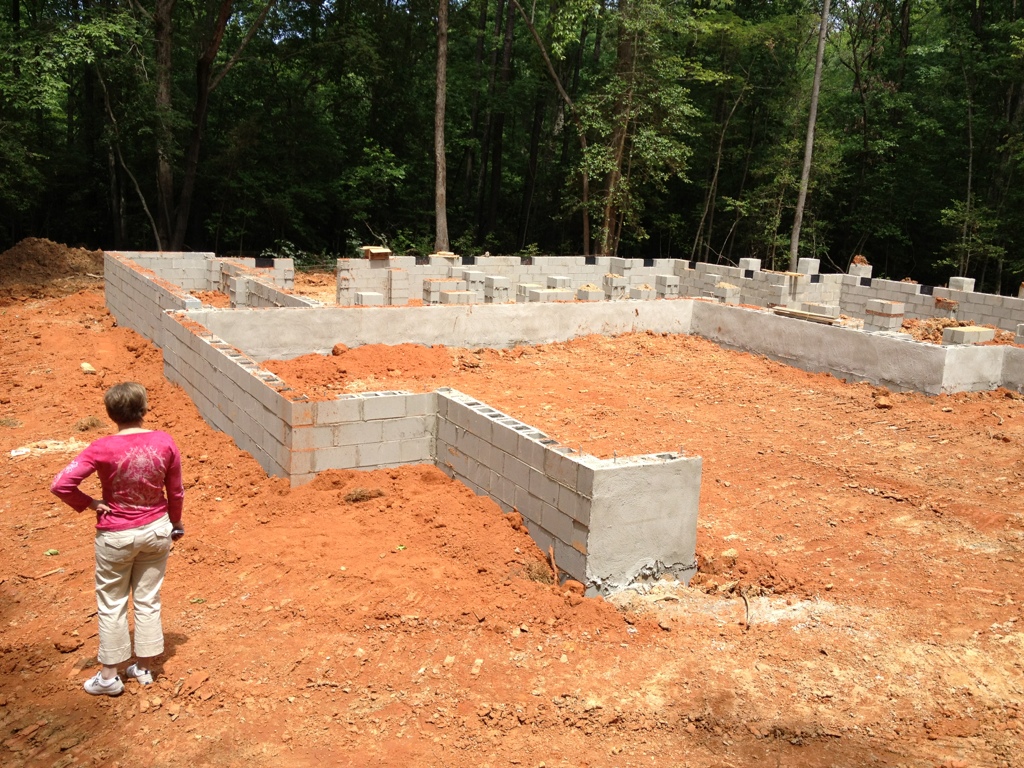Cabinets have been installed! Only one minor issue with one cabinet that sits next to a door frame - cabinet door won't fully open. So, they're going to install a cabinet with a slightly different door position to get around the door. Excellent! They look good, too. Whew.
I had noticed, back in June that the house as they were building it seemed much taller than the house in the architect's drawing. Part of it is the drawing itself: it's a sketch, not a 3D rendering of the plans, so maybe they took some license with the proportions. Then, there's the extra foot the builder added to the ceilings - the first of many changes he made without asking. But the real difference is the foundation. The first floor of the house in the architect's drawing is basically level to the ground - with a basement, presumably. Our house, because we're in the south, is built on a crawlspace foundation. The first floor is two to four feet off the ground (varying with the slope of the ground).

iPhone
This is what it looked like in May.
So, add all that up and the roof peaks on our house are five or six feet higher than the sketch would have you believe. It's nearly a squat cottage in the sketch. It's a big, tall house, in real life.
This also means that the front and back porches are three or four feet (or more) off the ground - as opposed to level with the ground, as in the sketch. The front porch is on the top-left of that picture; so it starts six cinder blocks (4') up.
So, the builder's agent calls Mrs. yesterday and tells her that, because the front porch is so high off the ground, building codes require us to install a railing of some kind around it. And, that cost ($700) will come out of our pocket.

The builder, who put this foundation in in May, built the house so fucking far off the ground that he exceeded the building code for porch height. And he didn't know this until this week. And we have to pay to remedy this.
We can, instead, have him raise the ground level around the house, which would effectively reduce the height of the porch. This will mean burying at least one of the (very nice) stone steps they built for the front. I don't know how much he wants to charge for that.
It's a fucking clown show.

With the greatest respect … your builder is an arse.
no argument there!