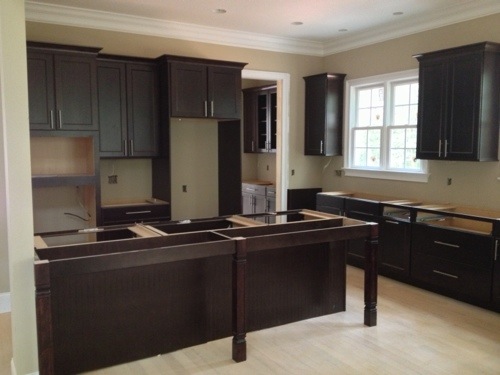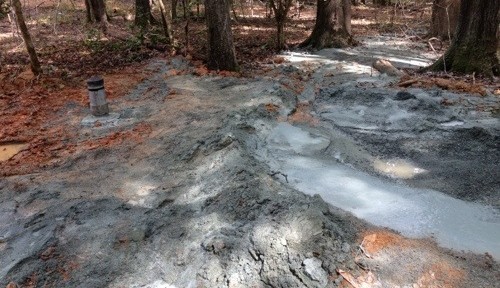Cabinets are in!

iPhone
That's going to be the world's biggest kitchen island*. Something like nine feet long, IIRC. It's supposed to get a single piece of granite, basically 9' x 4', but with a slight curve sticking out on the side facing us and a cut-out in the middle for the stove-top.
We happened to be there at the time the granite people showed up with the finished countertops. We peeked in the truck and noticed that there were no pieces with curves. About this, we inquired. "We were told to cut it straight", was the reply. By whom, we inquired. "By <the builder's foreman>", was the reply. The order form for the granite mentioned the curve. The house plans show the curve. But, the builder's foreman decided we wanted no curve. And so... we get no curve.
We were also there while they were drilling the well. Loud! big drilling trucks rumbling away.

iPhone
That's a bunch of crushed stone and cement, sprayed around the trees and ground, after they left. I guess they line the well hole with cement and tubing. I wonder how that gets cleaned up.
The builder also cleared out all the shrubs and brush that was growing between the big trees in the front of our lot. Now it's going to get seeded for grass. Which means I have a giant lawn to mow. We didn't ask for that.
On the positive side, we had three house showings this weekend, after three weeks without any. No buyers, but interest is better than no interest. Plus our neighbor's house finally sold: after 14 months on the market, a $20K price reduction, and $8K in kitchen upgrades last month. Whew. Nice to have that off the market, it was making our house look expensive!
* - This claim is unverified.

Make them re-cut it, or ask for some $$ back. Or are you just wanting to be done?
we’re afraid if they add a curve to the piece they’ve already cut, there won’t be enough overhang to make a useable bar (it will be too shallow on the sides). they’ll have to move those posts on the sides of the island back a few inches, too.
so we’d probably have to get a new slab to make it really work right. and maybe they don’t have another slab of that material, or maybe they’d push back (hard, i imagine. the stuff is expensive).
i think we’re going to give up on this one. it’s not a huge deal; but the list of shit they’ve fucked up due to miscommunication is getting pretty long.
hopefully they haven’t already gone ahead and cut that slab down.
Have they been fully paid yet? You could compile list of screwups and ask for a discount at the end (if you’re not already planning on it).
Your kitchen island is the size of our kitchen. God bless the USA!
the kitchen + ‘breakfast nook’ space is roughly 20′ x 14′. huge.
actually, the whole place is huge. sometimes i wonder what we were thinking. :)
“sometimes i wonder what we were thinking.”
It’s nice when you’re kinda cozy, but not when you’re tangled nose-to-nosey. Everybody needs a little elbow room.
“This song was voted the 25th best song on the 30th anniversary edition.”
25th???
top-5, definitely.
I was going to say the same thing, Rob.
Ha, I found the plans to our house (we have an end-terrace – actually the artists impression you see there is basically what we have).
http://www.colburn.co.uk/wessington/typeb.htm
Our kitchen is 7’10” x 14’3″ (2.41m x 4.96m).
Welcome to England! And we bought one of the larger houses on this development. I won’t tell you how much we paid!
cool! very British. do you have that stone exterior?
houses with layouts like that are actually pretty popular in the US (though the exterior styles are obviously different). they’re called “townhomes” in NC (elsewhere too, i imagine). many of our friends have them.
our house is going to be … pretty big, even by US standards. we thought we’d spread out… let our freak flags fly.
Yes, we have that exterior. Here’s the house shortly before they finished it (assuming this link works, Google Picasa has been assimilated by Google+ which is very annoying).
https://lh5.googleusercontent.com/-GA2YKMzD77w/UGspbPJxPcI/AAAAAAAAFyE/mIZ8jouGFUk/s640/House%2520201.jpg
I think it’s great you’re building a house and I love the posts.