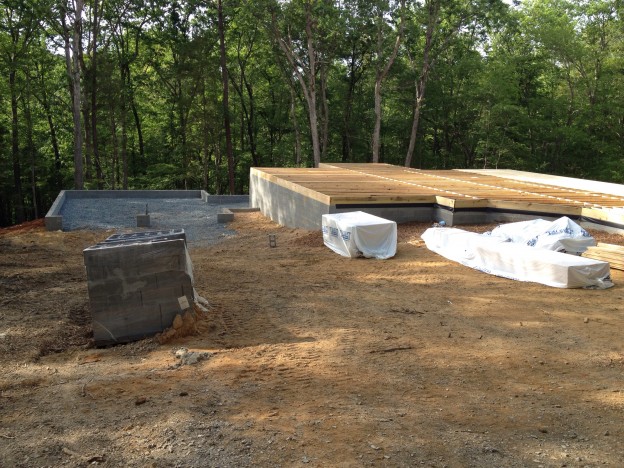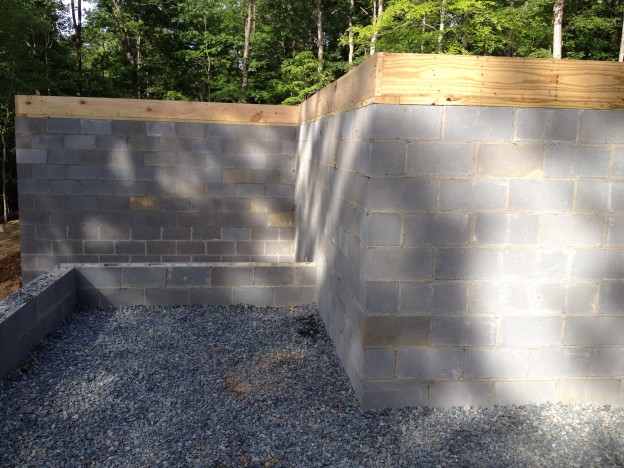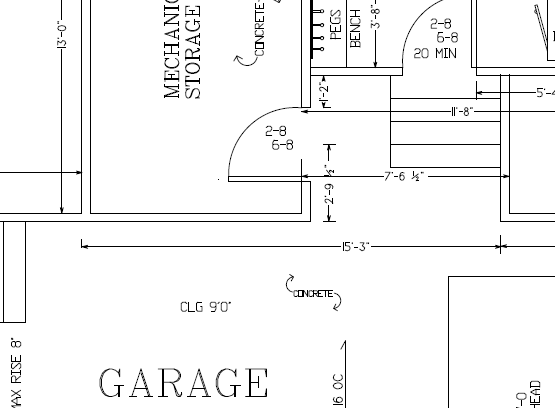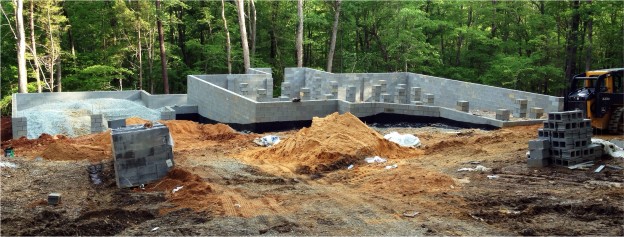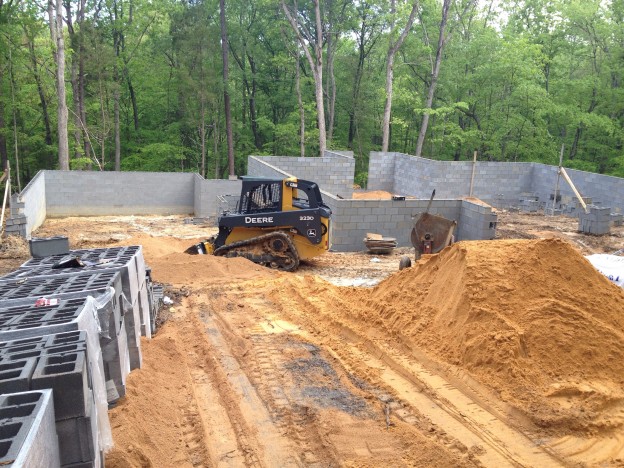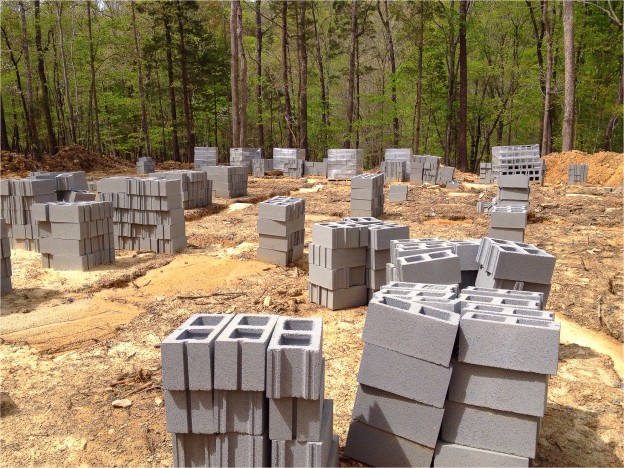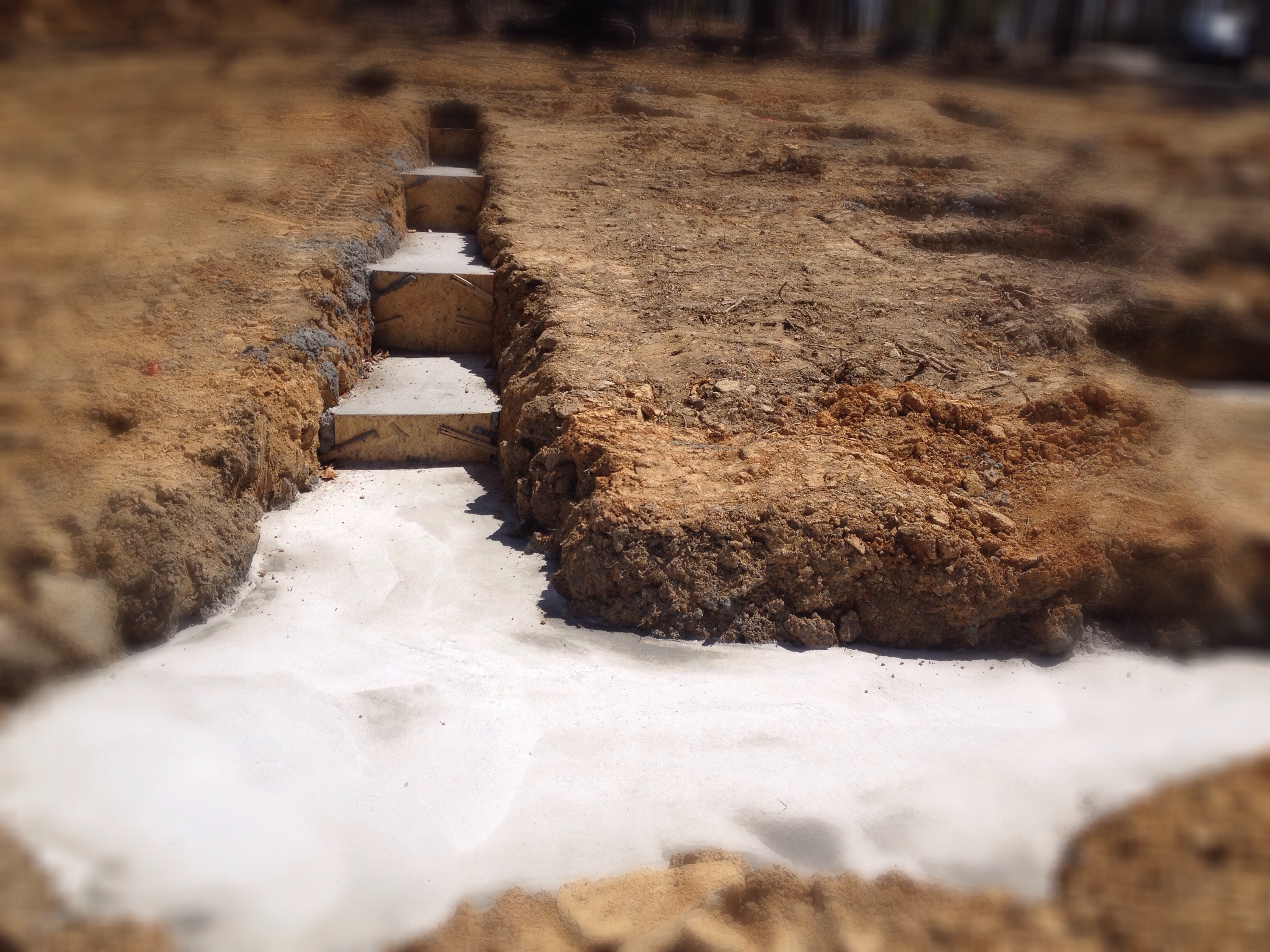The roofs are in progress.
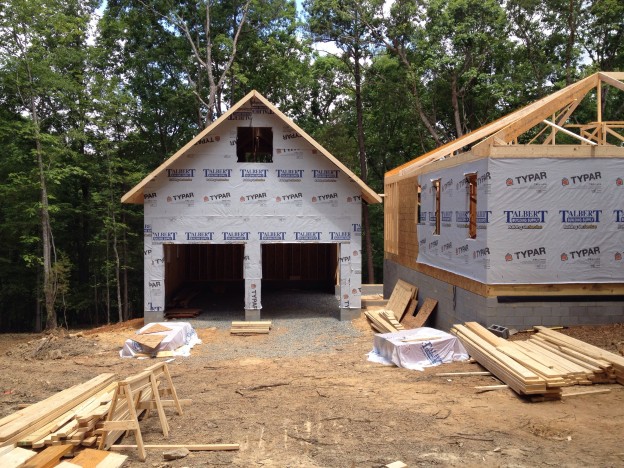
iPhone
Because of the height difference between the garage and the rest of the house, I was wondering how the builder was going to handle the roof. On the plans, the house and garage roofs are at the same level and connect at one point. But with a six or seven foot difference between the two, the roof line was going to have to change. And that's expensive. The builder is smarter than that, though. He just made the garage taller, to bring the garage roof up to the level of the house. This brings up a different issue, in that there's a space above the garage that we were going to finish, eventually. Now, it's going to be quite a bit higher up. And I don't know how he's going to handle the stairs to get up there. I'm sure he'll think of something.
Went appliance shopping last week. We're going to go with an induction stove top, this time. I like the glass-top electric we have, except that it's slow to respond to changes in temp. Gas would be better, but from everything I've read, induction is even better than gas (and cleaner, and more efficient). We'll have to replace most of our cookware, since what we have isn't induction-friendly. But that's OK, I guess.
The builder's allowance for appliances was about 30% too small to cover anything in the store he sent us to, though. And we could've easily spent twice what he allowed for, if we wanted to have the kind of kitchen that you see on Houzz.

iPhone


