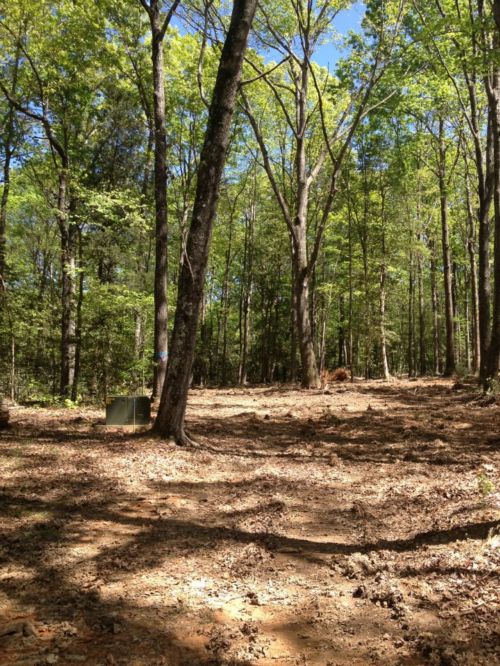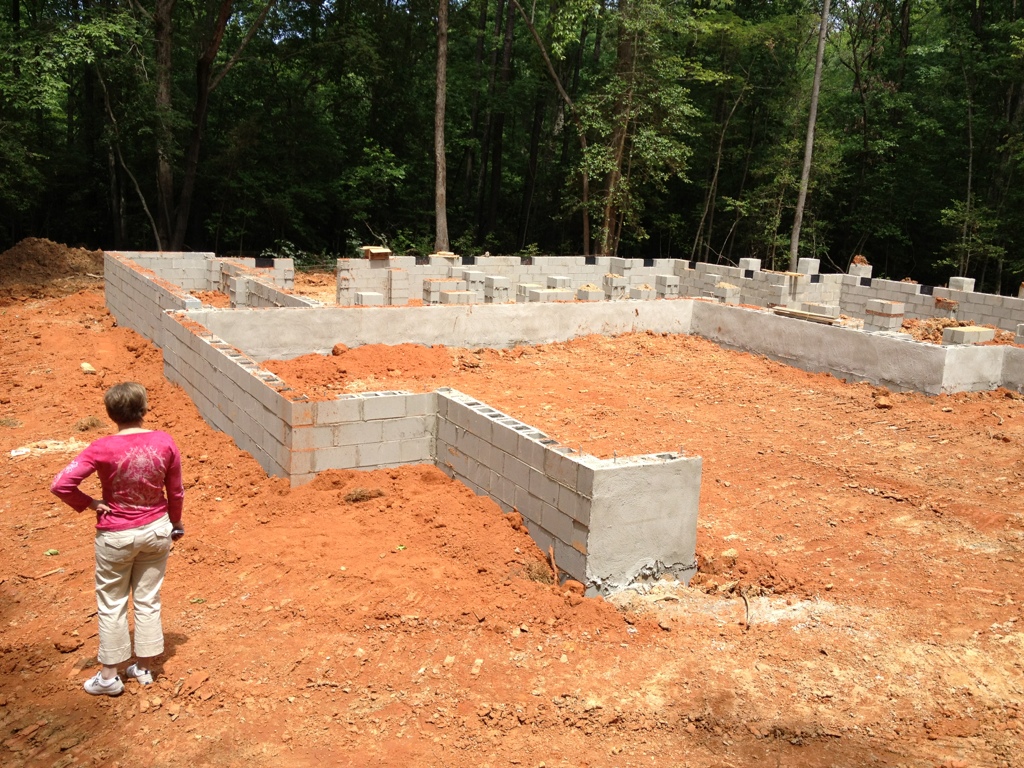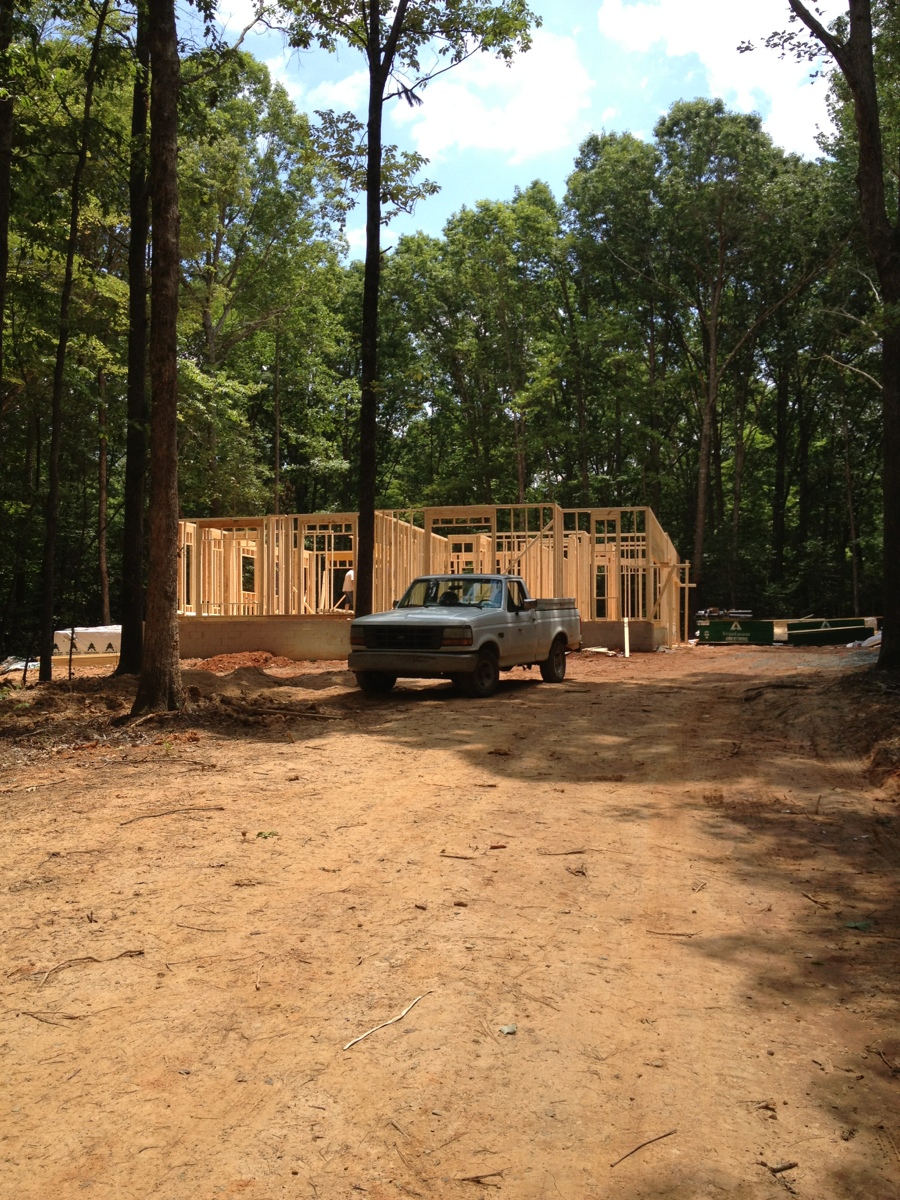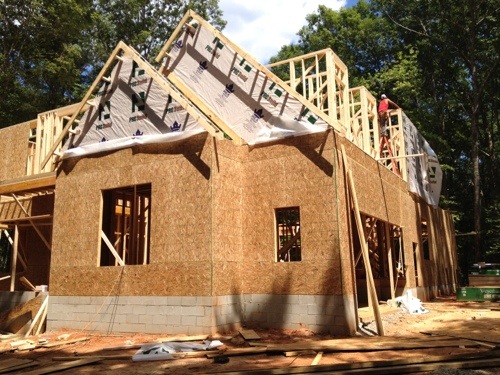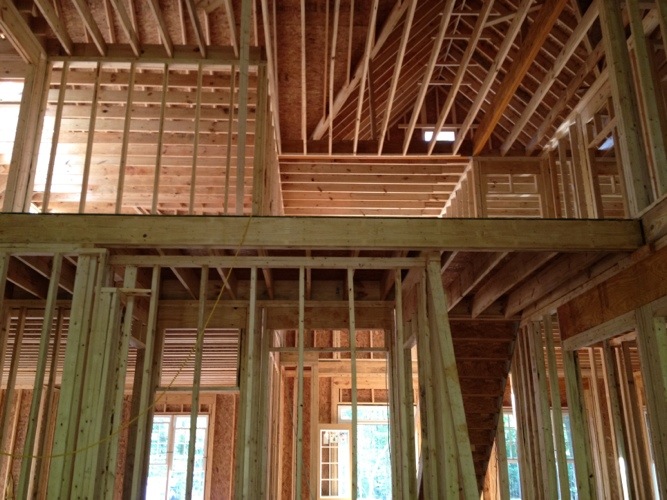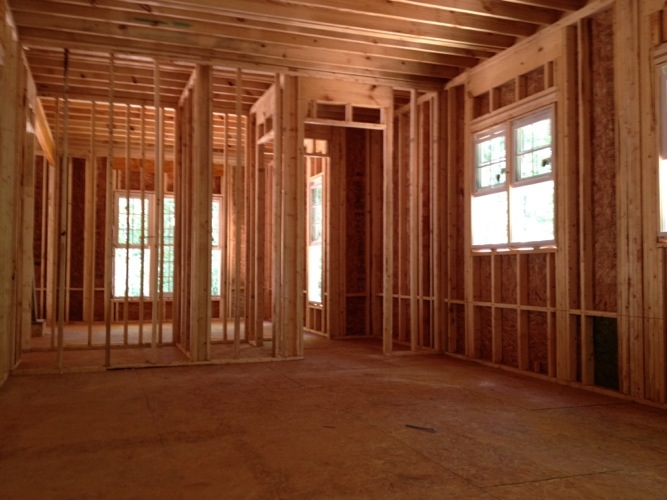So, building a house is turning out to be quite a learning experience! Buying the land was easy, easier than buying a cell phone. We basically wrote a check, signed a couple of papers, and that was it. We own land. Those trees over there, they are mine; that ditch, too. But, a house is a different story.
First, obviously, you have to decide what house you're going to build. Also obviously, cost is the primary factor here - it sets a pretty hard upper limit. Cost is driven by three things: the square footage of the house, the size of the house's footprint, the stuff you put in the house (type of floors, cabinets, appliances, etc.). The first and the last were obvious to us: a bigger house means more to build, fancy stuff costs more. The second item was a bit of a revelation.
We've looked at probably a thousand house plans. The web is full of house plan sites, and all of them list hundreds, if not thousands of plans, all of them searchable by sq/ft. So, a month or so ago, we found a plan we both liked. It had the right number of sq/ft for our budget, and had a nice floor plan with the right number of bedrooms, etc.. So, we took it to a builder and had him do a rough estimate. He said "[33% higher than our max]". We said "Um....". Took it to another builder, who said "[10% higher than our max]." We said "Why?" He said, "When I say I'll generally build a house for $X per sq/ft, I'm assuming a standard two story house with a standard footprint. But 80% of this house is on the first floor, which means you've spread your square footage over a wider footprint. That means a bigger foundation and a bigger roof. And the foundation and roof are the most expensive parts of a new house. There's your cost."
So we debated just biting the bullet and building that house, damn the cost, vs finding a plan with a smaller footprint. And, after much frowning and sighing, we decided to go with our first choice, but we'd see if we could save money anywhere: drop a fireplace, get cheaper floors and cabinets, simplify some exterior details, etc.. After a meeting with the builder, we got the price down a bit - affordable but barely. But the builder pressed us to look at some things he'd built, to show us what we could build for the same money, if we went with a smaller footprint. I was skeptical, at first. I liked the house plan we had already fretted over for so song. But eventually, we were swayed - Mrs Wife, first. And, two weeks later, after looking at another few hundred plans, we found one we liked - and it's bigger than the first one, and with better stuff inside, but with a smaller footprint.
Primary lesson learned: it's cheaper to build up than out.
Secondary lessons learned:
- For all those thousands of house plans, there is really not a lot of variety because there are only so many ways you can arrange the standard features of a house.
- The architects who draw up these home plans are obviously copy/pasting/tweaking from one plan to the next. After careful observation, patterns emerge.
- Most of those sites show the same plans as the others, with different names on them.
- Tools like FloorPlanner.com which let you take a 2D sketch from a floor plan and render it in 3D, with furniture, are very handy. Sometimes it's tough to visualize what a room will really look like from just a top-down 2D floor plan. So, build a little 3D model, drop in couches and chairs of the same size as what you already have, and fly around it. It's also useful if you want to see what small architectural changes will look like (remove a wall, add a window, etc.). Takes a bit of work to do the layout, but it's a fun kind of work (to me anyway - I also thought designing Unreal Tournament levels was fun).
- The land we bought will count as the downpayment on the mortgage loan we'll get. That saves us from having to come up with another $shitload. Kindof typical of us to jump into a process without knowing important details like that...
- Mortgage rates are down below 4% right now. Holy crap.
But still, at this point, we just have the concept of a house. No shovel has touched ground, yet.

